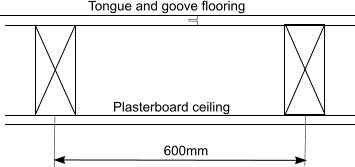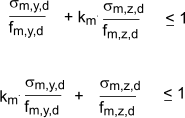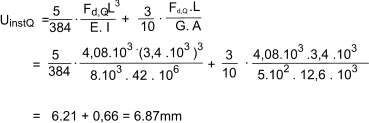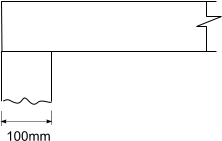| These Pages include various standards. To confirm the status of any standard, identify the replacement standard if it is obsolete and/or purchase the standard please use. It is also possible to become a BSI member and obtain copies of the Standards at much reduced prices. |
Timber Example Calculation to Eurocode 5
Example description....
Actions....
Timber Properties....
Bending....
Deflections....
Vibration....
Lateral Buckling....
Shear....
Bearing....
The building structures pages have been added the six months to Dec. 2012. They are very much work-in-progress and I will be updating them on a regular basis over the next six months.
|
Example Description To Design the timber floor joists for a domestic dwelling using timber of strength clss C16 based on the following data
Floor width , b = 3,6m and floor span L is 3,4m
Design Actions Specific permanent action, gk Specific variable action, qk Design Load on the joists is Fd = γG.Gk + γQ.Qk
= γG.gk . A + γQ.qk. A Characteristic Properties of timber of class C16. ( N/mm2 )
Bending
Assuming that the average moisture content of the timber joists does not exceed 20 per cent during the life of the
structure, design the joists for service class 2. Service Class As the (assumed) beam is in bending and is over 150mm depth a value of kh = 1,0 is used
If members are not to fail in bending, the following conditions should be satisfied:
It is clear from Deflections Note simple equation used in this section are obtained from the following pages Instantaneous deflection due to permanent actions uinstG Fd,G = total load x joint spacing x span length = 0,4 x 0,6 x 3,4 = 0,82 kN The instantaneos deflection due to permanent actions uinstG results from uinstG = bending deflection + shear deflection.
The instantaneous deflection due to variable actions uinstQ results from Fd,Q = total load x joint spacing x span length = 2,0 x 0,6 x 3,4 = 4,08 kN
Final deflection due to permanent actions reference... Deflections ufin,G = uinst,G ( 1+ kdef) = 1,13 *1,8 = 2,034mm Final deflection due to variable actions reference ...Deflections, reference Factor values ufin,Q = uinst,Q ( 1+ ψ2 . kdef) = 6.87 * (1 + (0,3.),8) = 8,51mm Checking the final deflection ufin = ufin,G + ufin,Q Vibration Assuming that f1 > 8 Hz it is necessary to check that W/F ≤ a and ν b(f1.ζ -1 ) kstrut = 1,0 Hence kdist = Hence kdist = kstrut[0,38 -0,08 ln[14(EI)b/s4 ] ≥ 0,30 Therefore the maximum deflection caused by a concentrated static force F = 1,0, w, is
Check impulse velocity Floor width, b = 3.4 m and floor span, l = 3.6 m.
Iy = 42 . 106 mm4 = 42 . 10-6 m4 Mass due to permanent actions per unit area, m, is m = permanent action / gravitational constant The fundamental frequency of vibration, f1, is
The number of first order modes n40 is
The unit input velocity is
Assume the damping coefficient ξ = 0,002 form since a ( = 0,82mm) < 1 is given by b = 180 -60.a = 180 - 60 . 0,82 = 131 Hence Permissible floor velocity =
Lateral Buckling It is not necessary to check for lateral buckling because the beams are all supported along their length by the upper tongue and groove boards. Shear Reference... Shear The design shear strength is
The maximum shear force is
Design shear stress at the neutral axis is
Bearing reference Compression The bearing design force is F90,d = Fd/2 = 7.181 . 103 /2 = 3,59 . 103 N
The design bearing stress Assuming that the floor joists are supported on 100m wide wallls as shown above the bearing stress resulting is calculated by
The design bearing strength The design compressive strength perpendiculr to the grain fc,90,d is calculated as
a = 0 , L1 = 0 Therefore kc,90 = 1
|
Useful relevant Links
|
|







