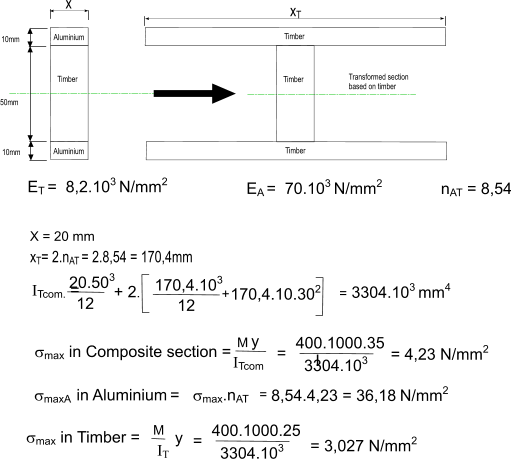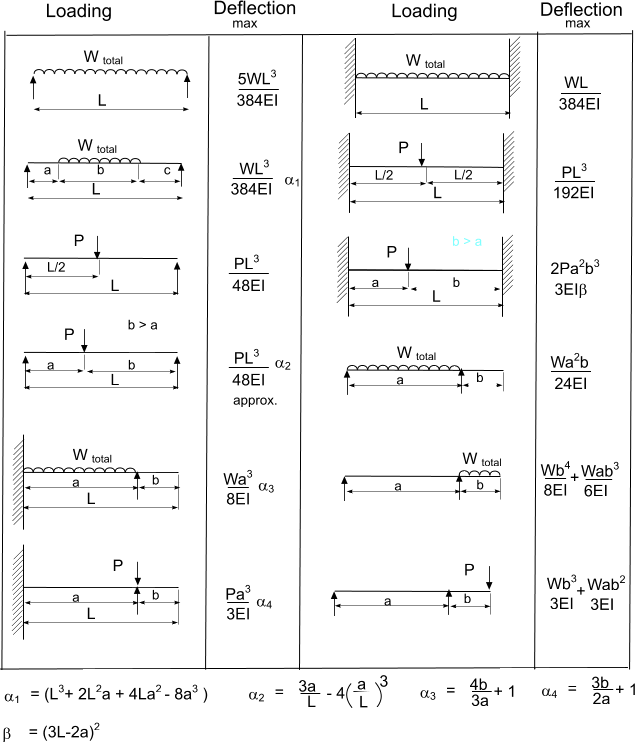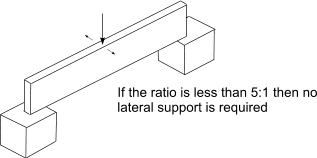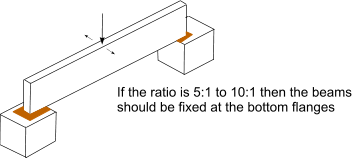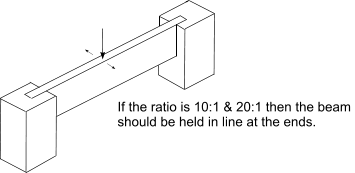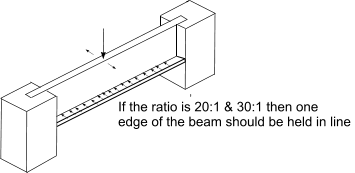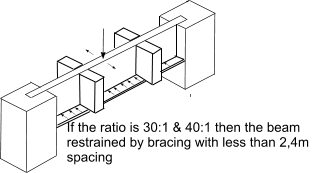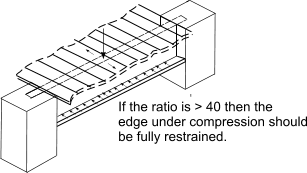Timber Index Page
Introduction.....
Relevant Standards.....
Symbols.....
Design Methods.....
Bending Moment and Shear Force Diagrams.....
Bending Stresses.....
Shear Stresses.....
Composite sections.....
Beam Deflections.....
Structures.....
Lateral Stability.....
Bearing....
Test Methods....
Linked Reference Info
Structural Design Using Timber
|
Introduction The notes below show in outline a number of principles used in calculating the strength of timber structural members. The principles used are based on the requirements of BS 5268; Part 2. This codes is a permissible stress design code. Other design methods are available including load factor design and limit state design . These options will be addressed but they will not be treated in any detail on this webpage, Relevant Standards BS 5268-2 ;2002 Structural use of timber � Part 2: Code of practice for permissible
stress design, materials and workmanship Symbols
Design Methods 1) Permissible/Admissible design
Note :A detailed list of modifying factors is provided on webpage Modifying Factors. Therefore σm.adm,ll = σm.g,ll. K2.K3.K6.K7.K8 σm,ll = Calculated bending stress parallel to grain This method is used in BS 5268 and is used in the examples provided below 2) Load Factor Design Working Loads x Factor of Safety ≤ Ultimate strength of timber at Failure This method is not considered further in these notes. 3) Limit State Design Ultimate design load ≤ Ultimate capacity This method is used in most modern timber design codes including Eurocode 5. Beams..Bending Moment Diagrams and Shear Force Diagrams for beams The nomenclature and sign convention for timber beams to BS 5268 is the same as that indicated on webpage Bending Moment - Shear Force Diagrams Bending Stresses The bending beam theory for timber beams is similar as that indicated on webpage Beam Theory Shear Stresses The stresses resulting from tranverse loading of timber beams is similar as that indicated on webpage Shear stress Composite Sections Timber beams used in construction are often fabricated from different materials e.g an I section beam can comprise softwood flanges with a ply-wood web. The design of composite sections is illustrated on webpage Composite Sections Example of a composite section calculation Consider a composite section as shown below subject to a maximum bending moment of 400 Nm. What is the maximum stress in the timber section and the maximum stress in the Aluminium section
Beam deflections For design of structures made of timber the limit of acceptable design is specified to avoid situations such as: Misalignment of building items such as doors and windows According to BS 5268 part 2 the deflection of a beam /span is acceptable if the deflection when the member when fully loaded does not exceed 0.003 of the span. For domestic floor joists, the deflection under full load should not exceed the lesser of 0.003 times the span or 14ζ mm, where;
ζ = 0.86 for floors whose transverse stiffness is provided by the decking/ceiling. In a simply loaded beam the maximum deflection induced generally approximates to the mid-span value if it is niot actually equal to it. The table below showing various standard load cases are is provided below
Timber structures For structures made from timber beams operating within their elastic limits the design principles involved are similar to those used for steel structures. Structures Lateral Stability of built in beams Beams with large depth to thickness ratios are at risk of buckling under bending forces. BS 5268 uses the ratio of Ixx (2nd moment of area of section about neutral axis) to Iyy (2nd moment of area of the section perpendicular to the neutral axis ) to identify the support requirements such that there is no risk of bucking
Note: for a simple rectangular beam the Ixx/Iyy ratio is simply the square of the d/b ratio.
Bearing Strength The timber properties when subject to concentrated compression loads e.g at support positions is somewhat complicated and is affected by both the length and the location of the bearing. The grade stress perpendicular to the grain is used to determine the permissible bearing stress. For a bearing surface subject to a normal force of P the bearing stress σc.a σc.a = P /Ab |
Links Providing information on Wood
|
|
Timber Index Page
